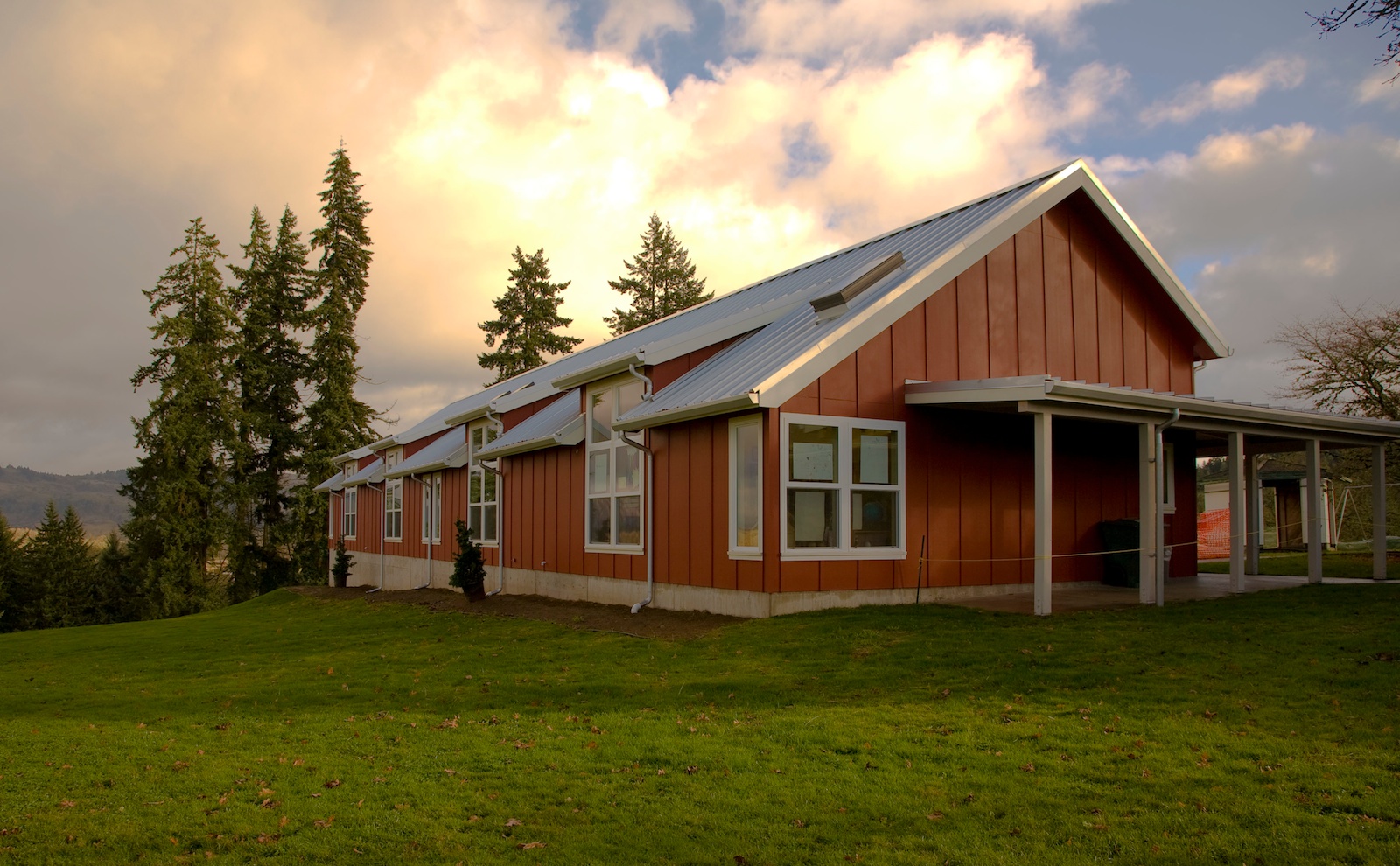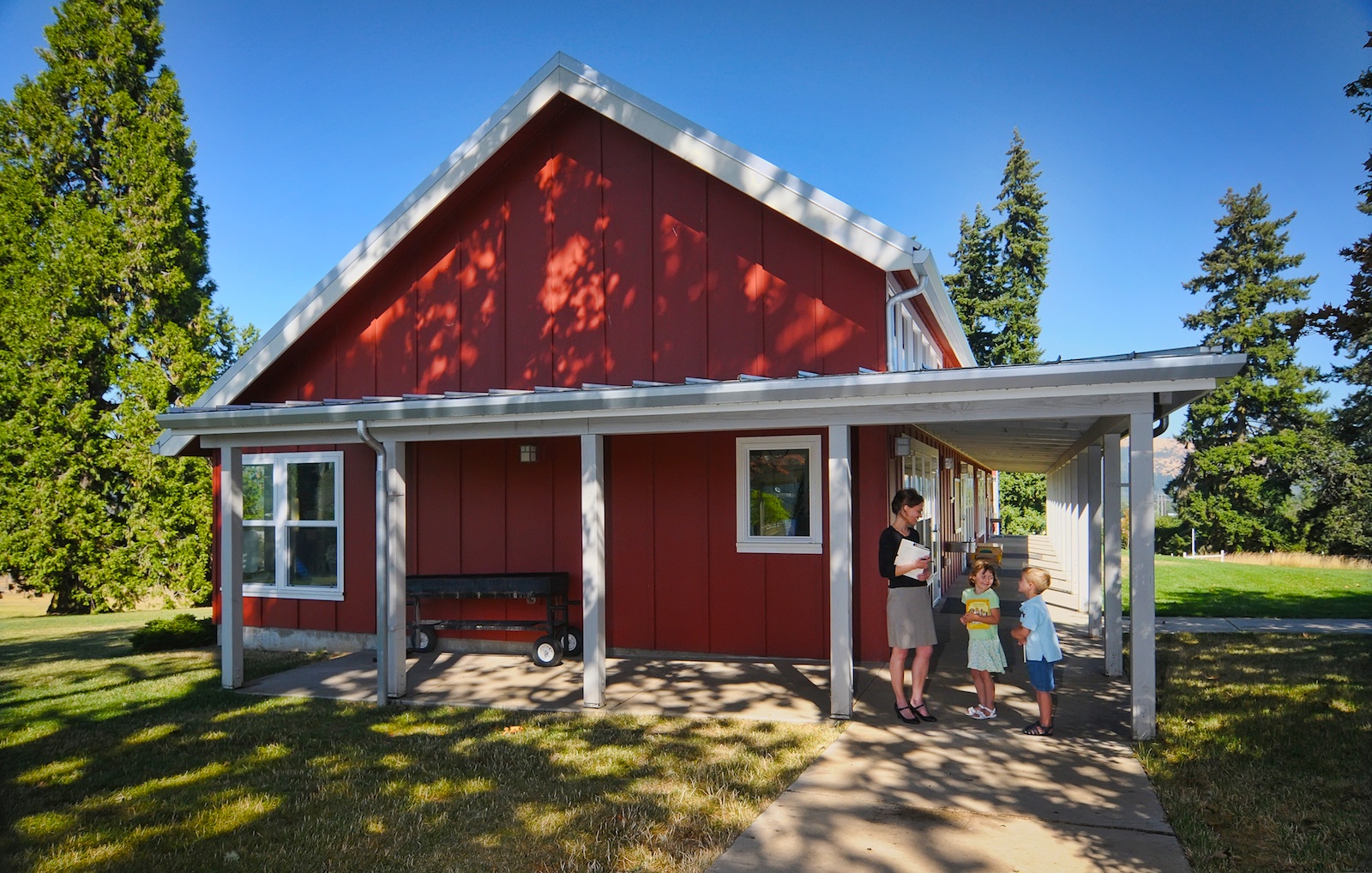Oak Hill School
Lower School Classroom Building (K-5 grades)
Upper School Classroom Building (6-8 grades)
Rowell Brokaw Architects facilitated board visioning and developed a flexible master plan of the 72-acre Oak Hill School campus to allow the school to adapt and grow in a dynamic educational environment. The two completed classroom buildings feature flexible science and technology classrooms, and achieve high performance with economy of means, reflecting Oak Hill’s commitment to environmental responsibility and the wise use of resources. The Lower School classroom building serves children in kindergarten through fifth grade. The Webber building, completed in 2012, provides new, flexible classrooms for middle school age children.
Given the Lower School building’s optimal southern exposure, vaulted ceilings and balanced daylight, there is minimal need for fluorescent lighting. Generous wall space, views to the outdoors, and ample storage for supplies make these hard-working classrooms for productive learning. The Lower School building completes the east-facing outdoor play area and extends existing covered walkways, adding a generous south-facing porch.
2011 AIA / SWO People's Choice Award Submission










